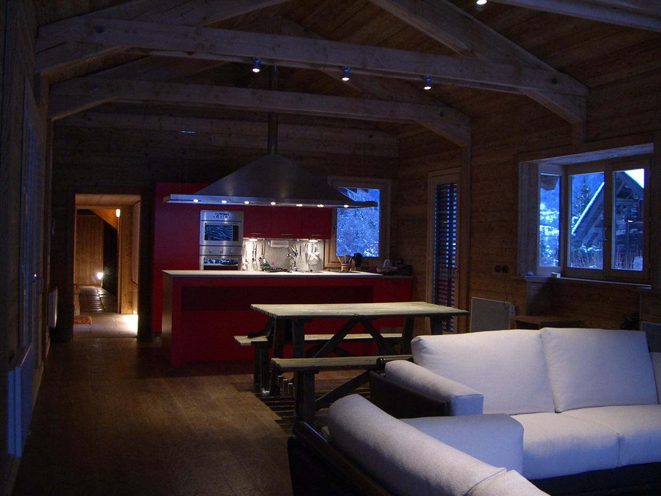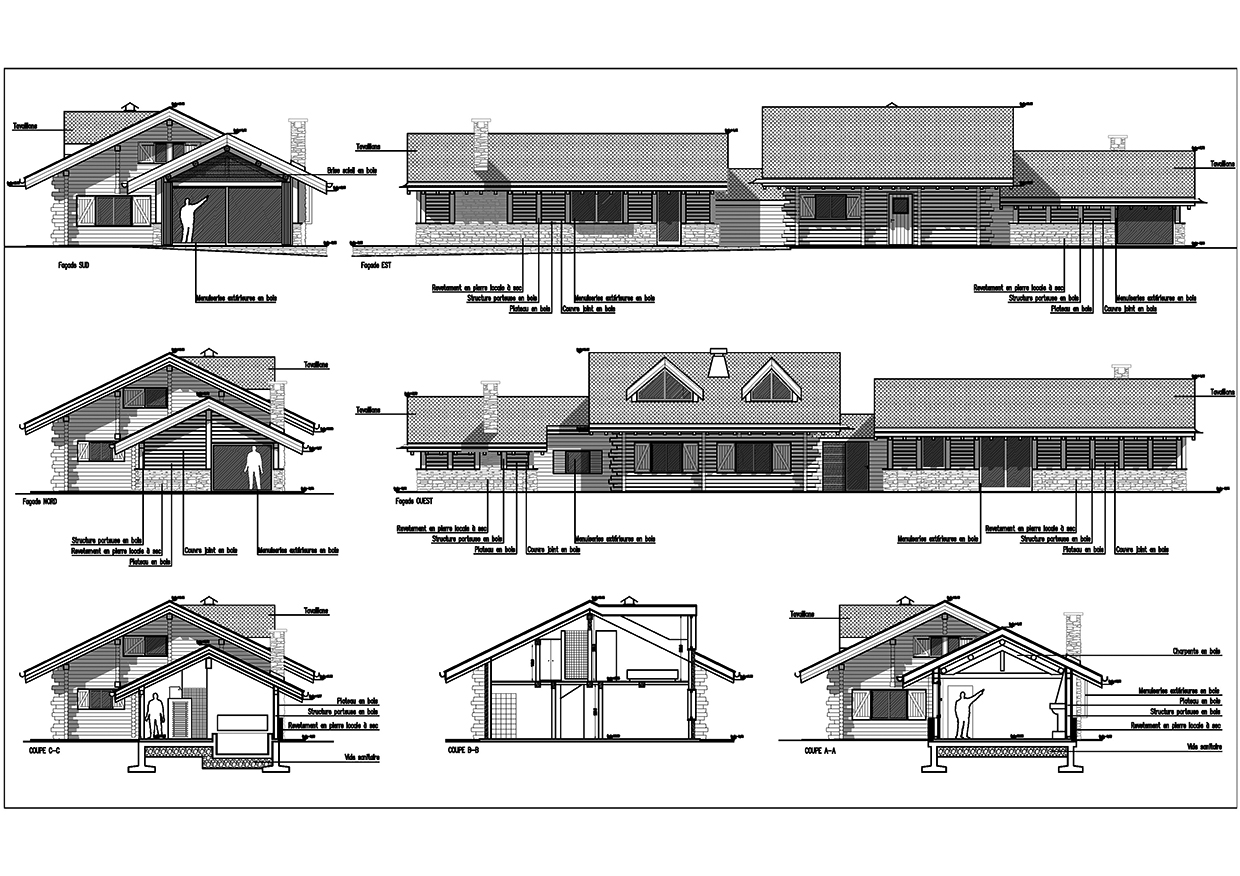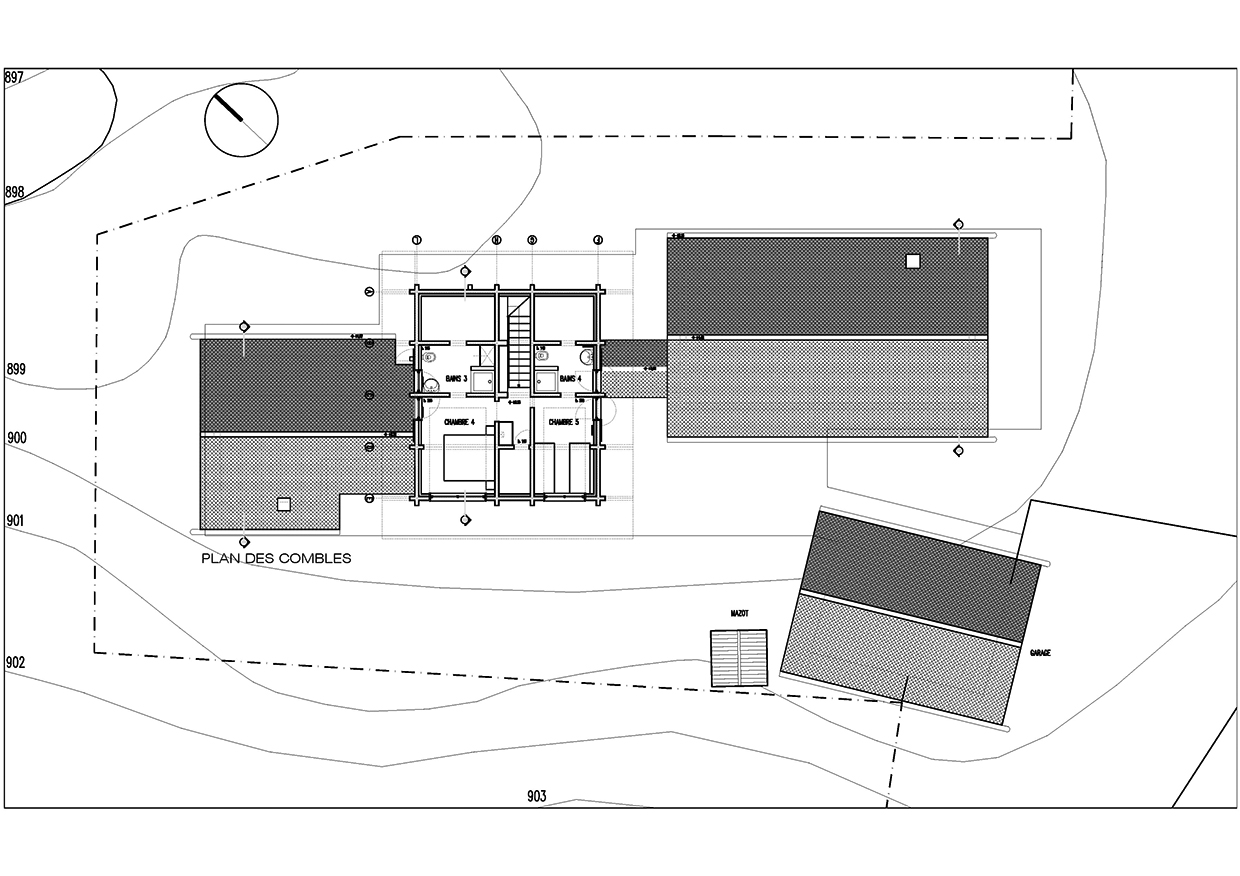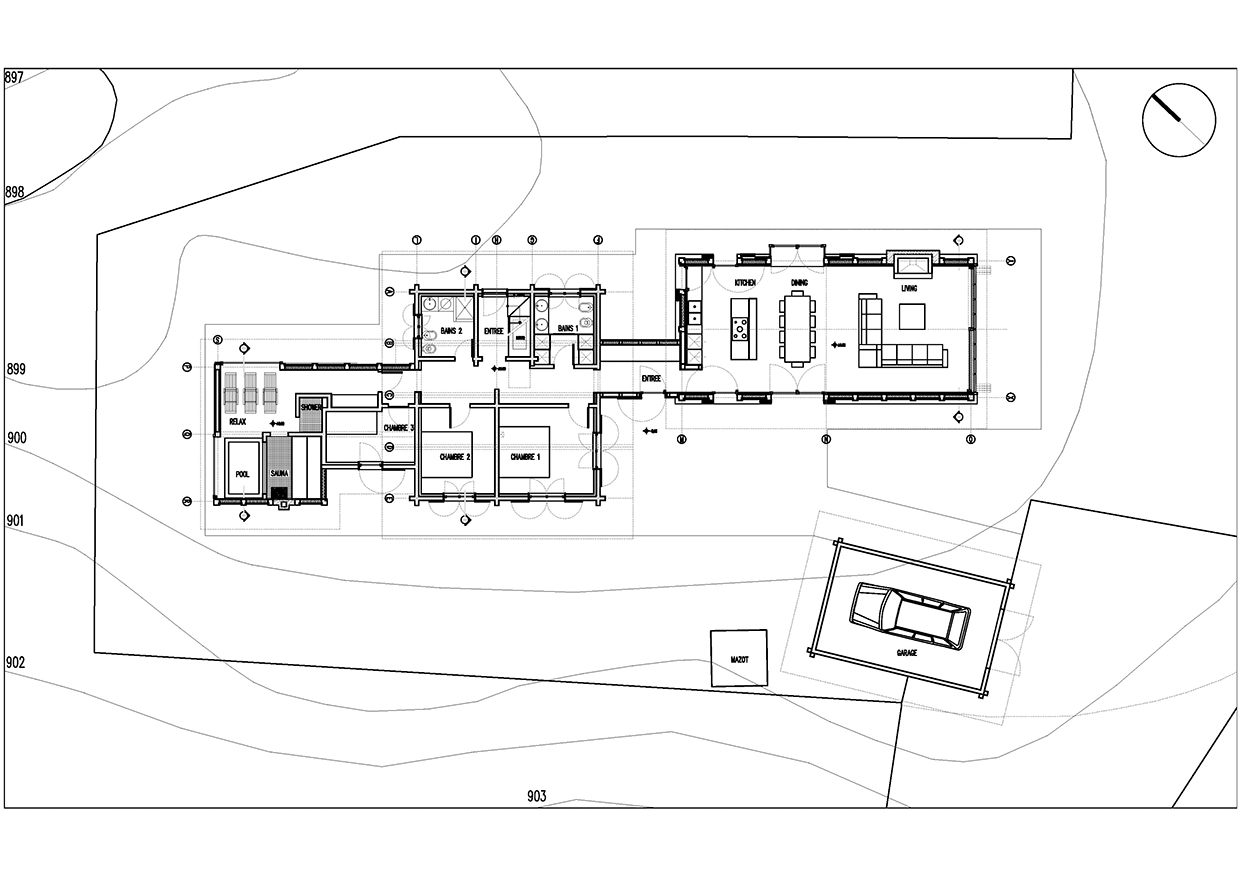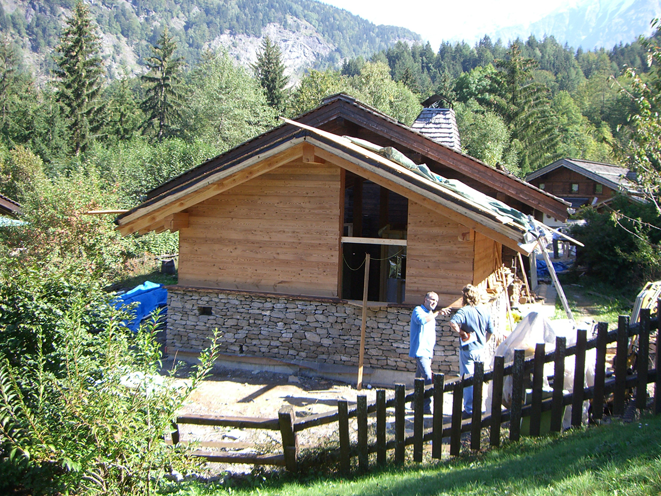
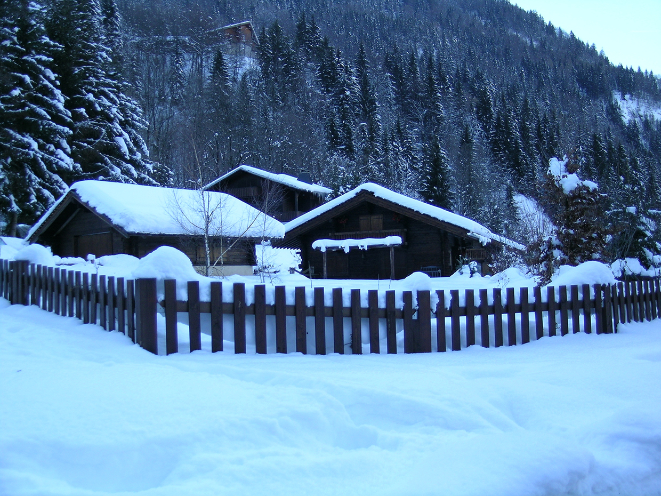
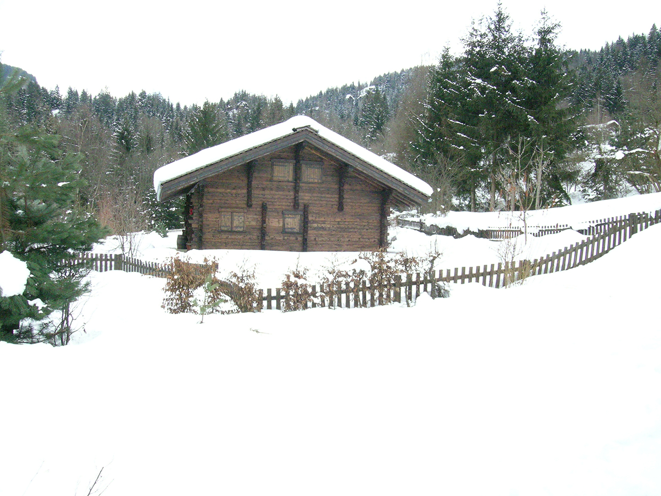
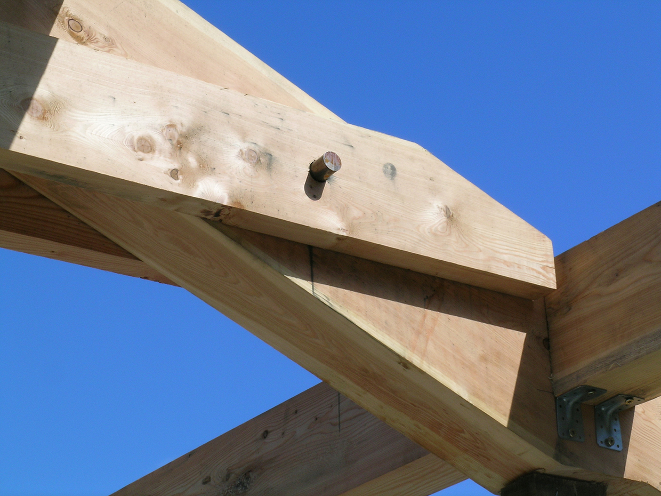
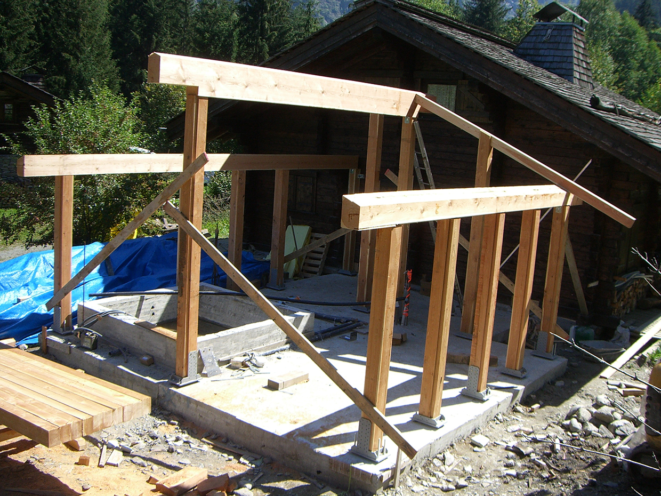
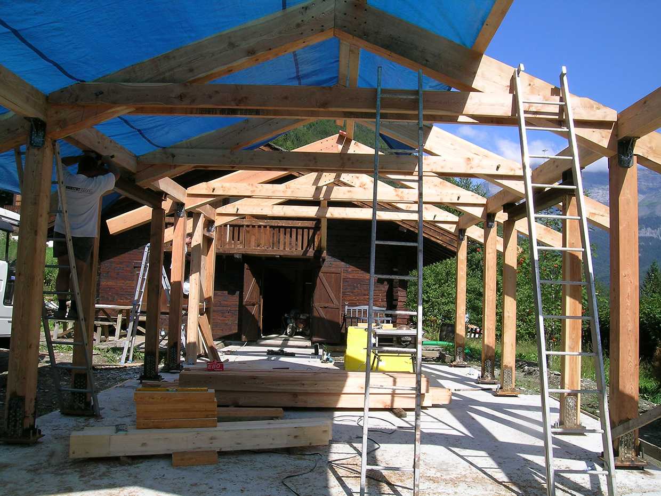
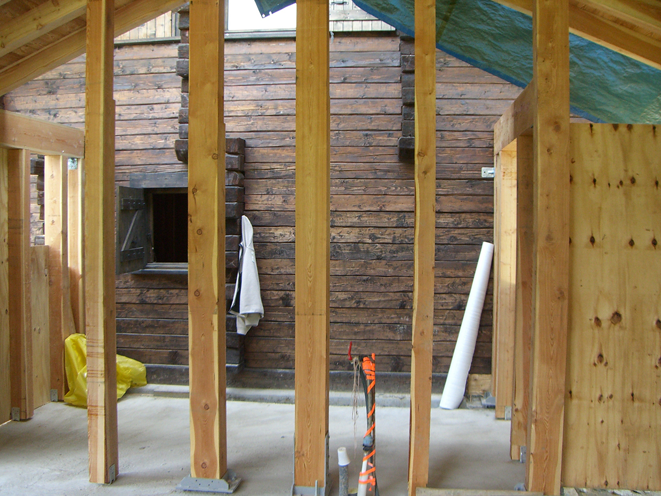
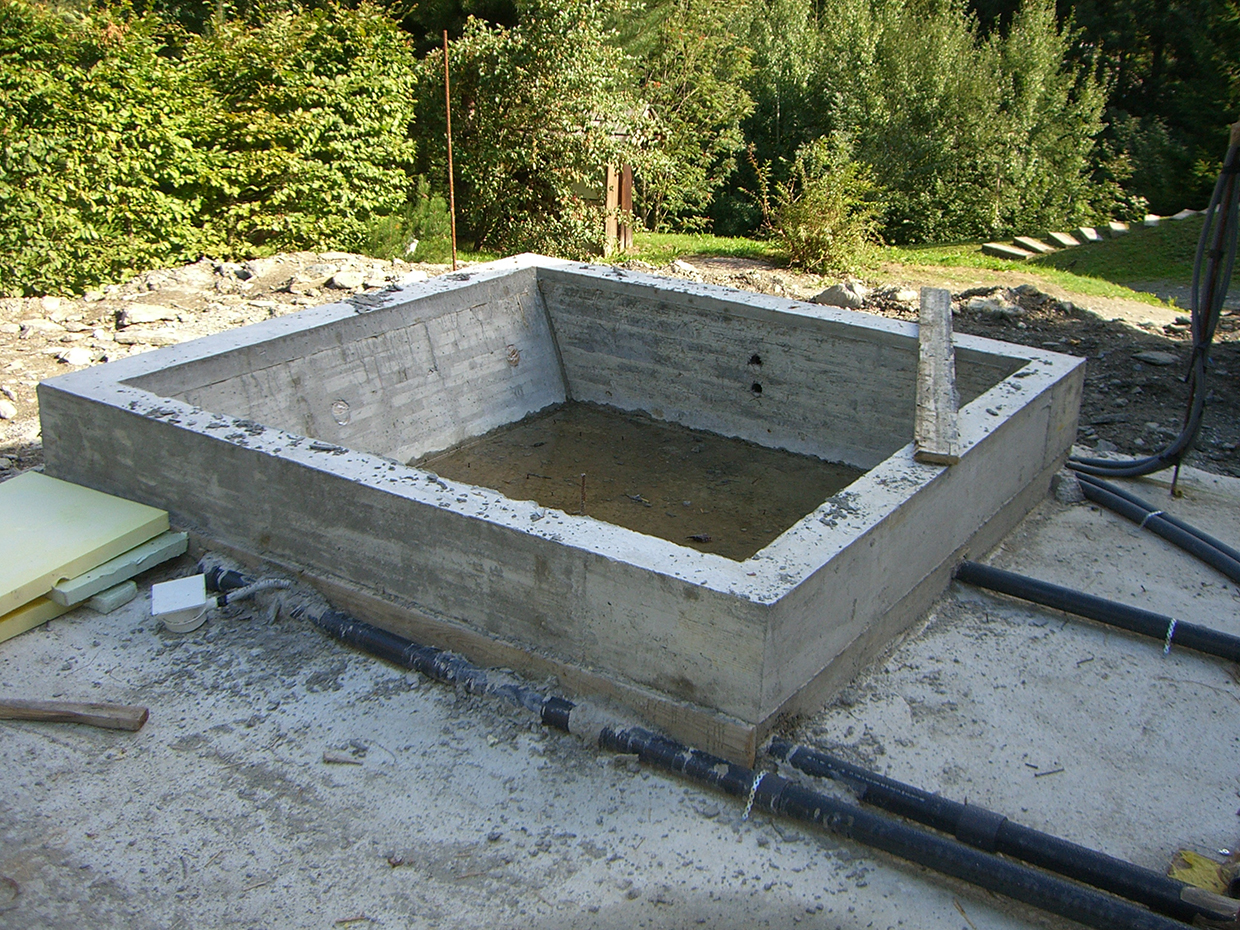
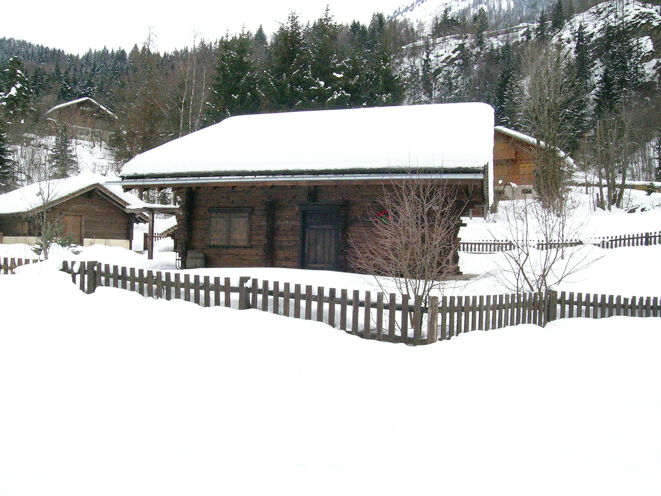
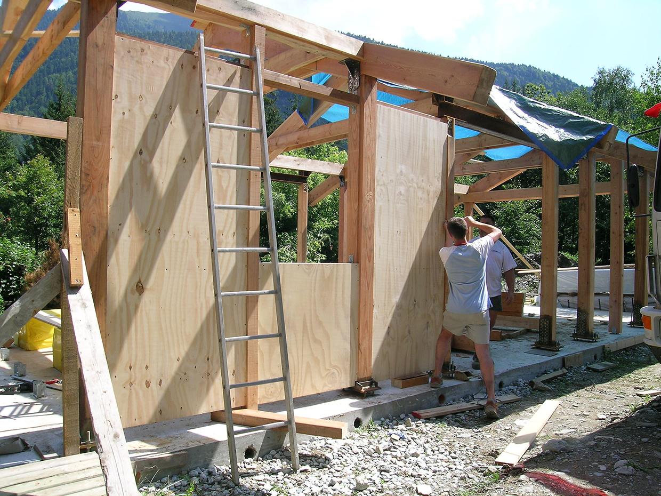
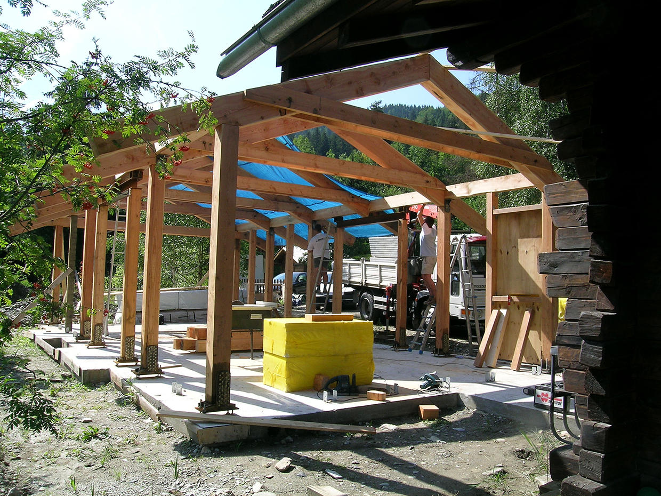
Expansion project focussed on integrating the original body with new elements according to a logic of addition, generating a new organism without disrupting the existing chalet. Facing south towards the Mont Blanc an open-space merges living and dining room with kitchen whereas the relax area with sauna and thermal pool faces north. The original chalet is converted into sleeping area. A large south-facing window allows the mountains, snow and trees to be the living room “backdrop”.











