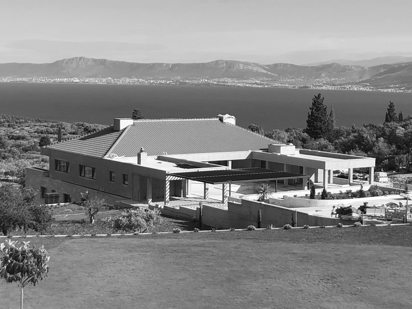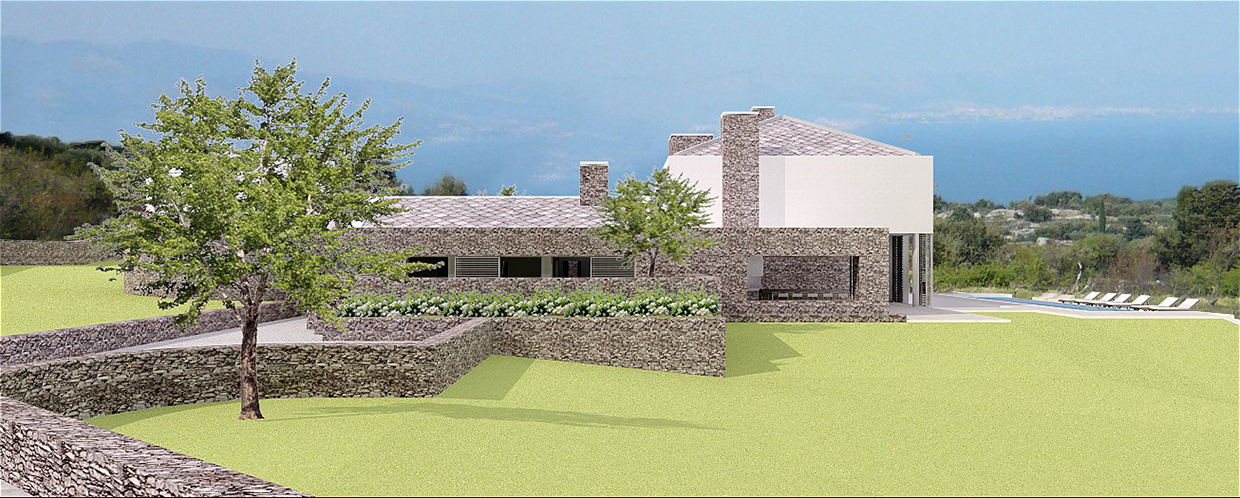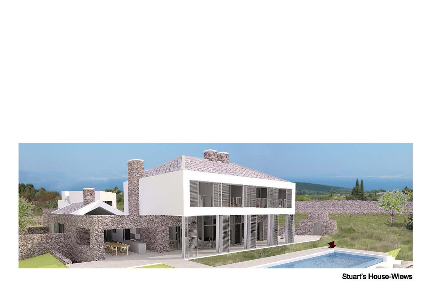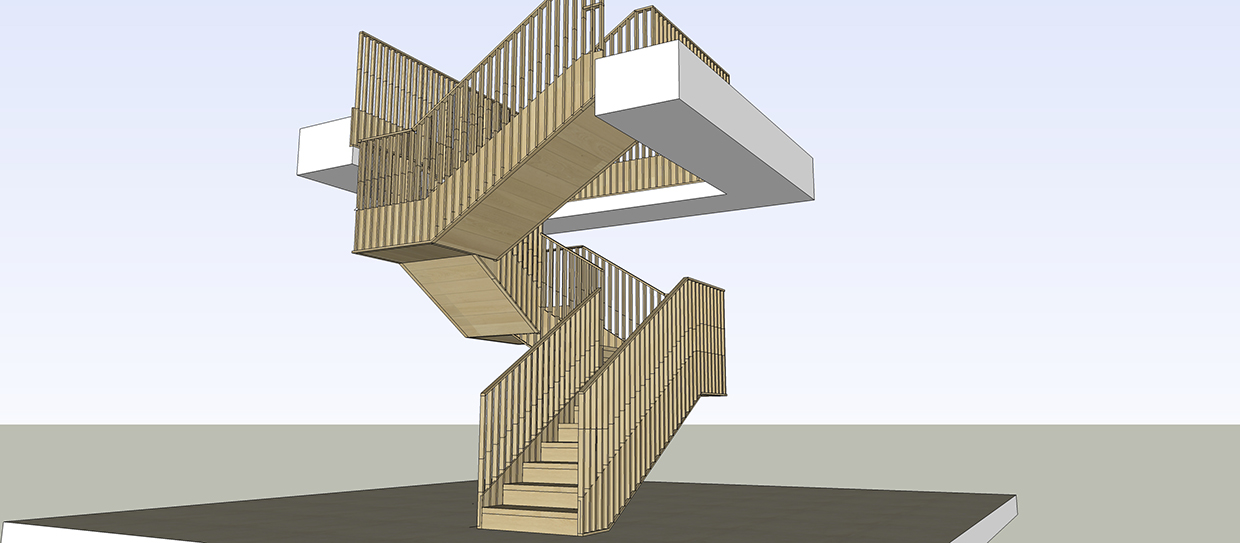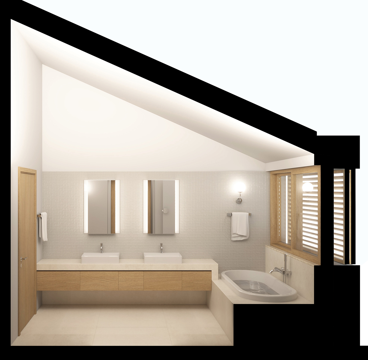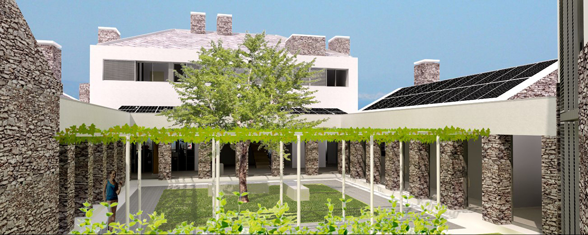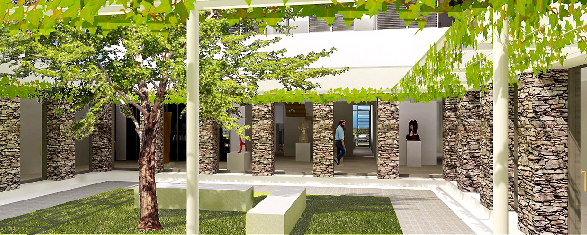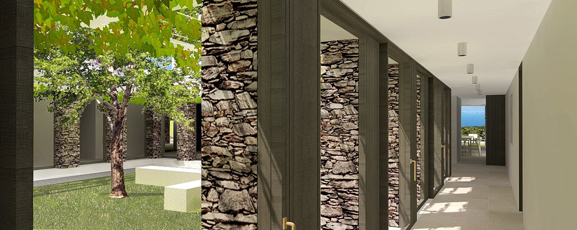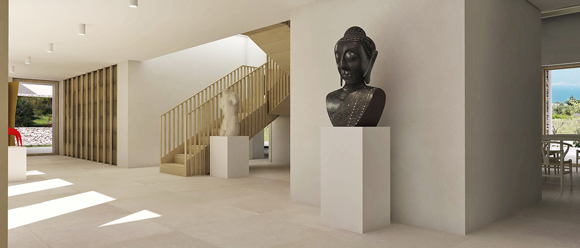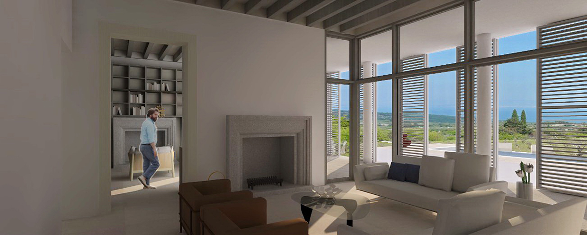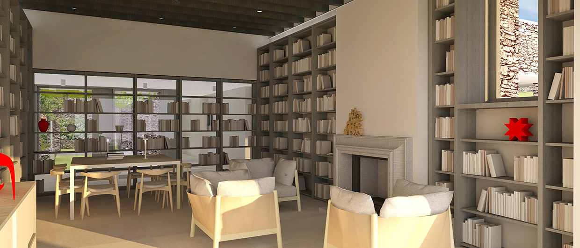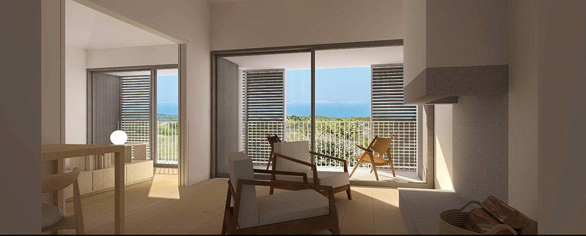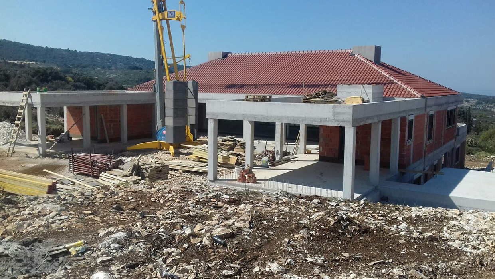

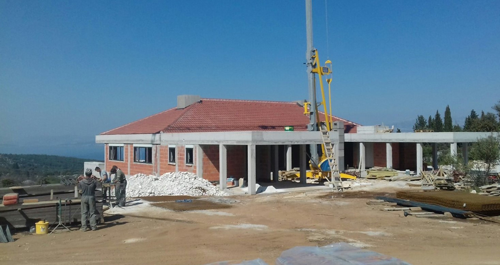
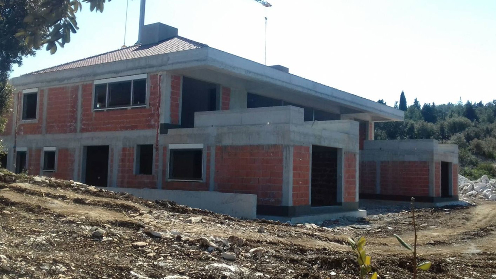
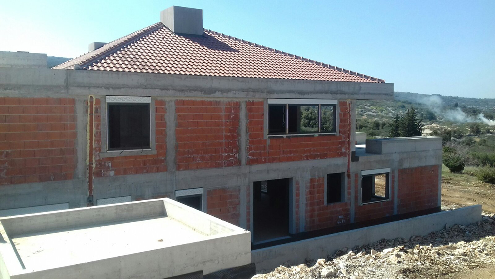
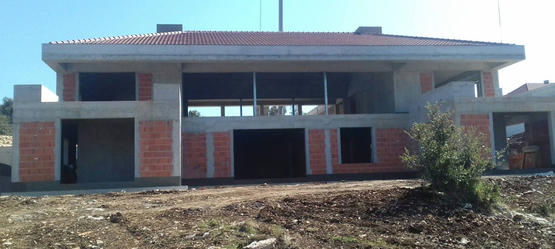
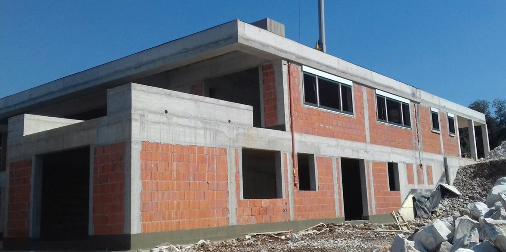
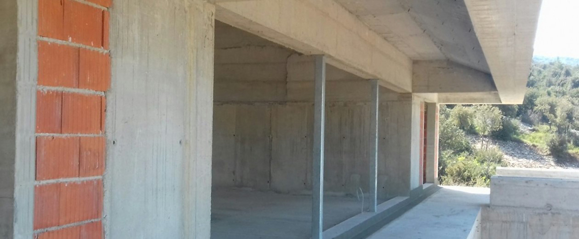
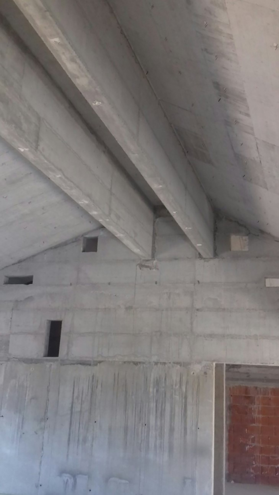
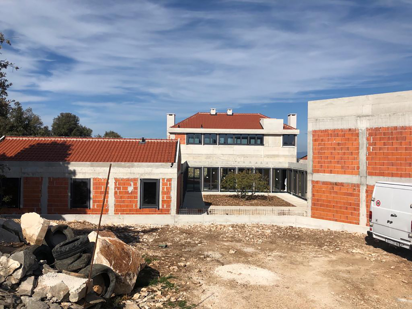
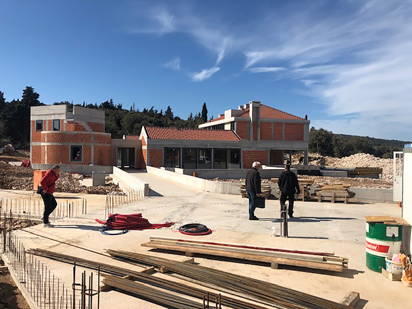
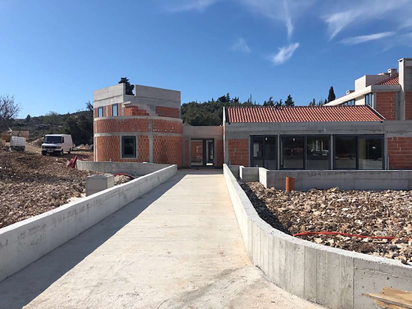
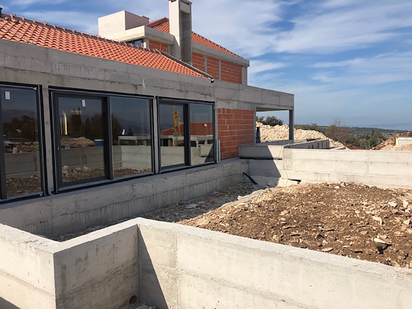
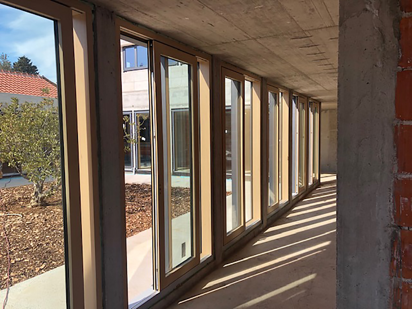
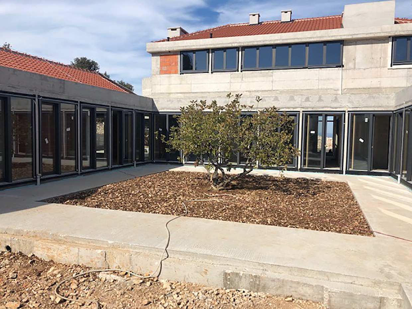
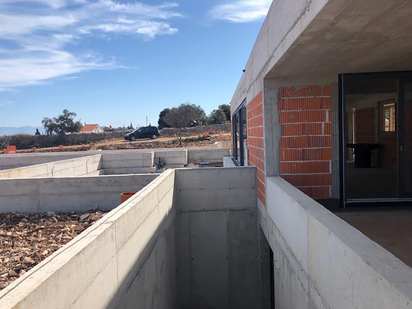
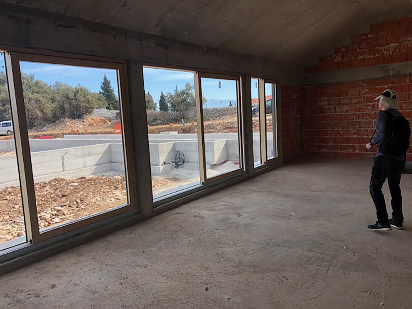
Very long bureaucratic procedures have characterized this job. An ambitious project, it consists of two villas of 1000-m2 each equipped with every kind of luxury facilities such as spas, gyms, swimming pools, libraries, outdoor kitchens, master suites and guest suites. The location, on the Croatian island of Brac, is splendid. The project plans pitched roofs and a wide use of local stone, which clearly recall local architecture, in order to guarantee blending into the environment.
House I: descending from up-hill one accesses the house by entering a patio — characterized by a large swimming pool — which leads into a vast living room. Exploiting the natural incline of the land the living room is displayed as if it were a tribune looking out over the seascape. Conceived as two parallel wings connected by a central body, guest apartments and master suites on the ground floor have direct garden access thereby enjoying privacy.
House II: the rooms of the house are conceived as if they were a small village consisting of distinct bodies connected through the central courtyard, like a rural agglomeration grown spontaneously. Access is from the court, which leads to the different parts of the house. In the main two-floor building the living room and library are on the ground floor whereas the owner’s family residence is on the upper-floor. The guest suites develop around the court as also the kitchen and service facilities, a gym and an apartment for the staff.
Collaborators: Gaetano Gramegna, Marija Vojnovic






