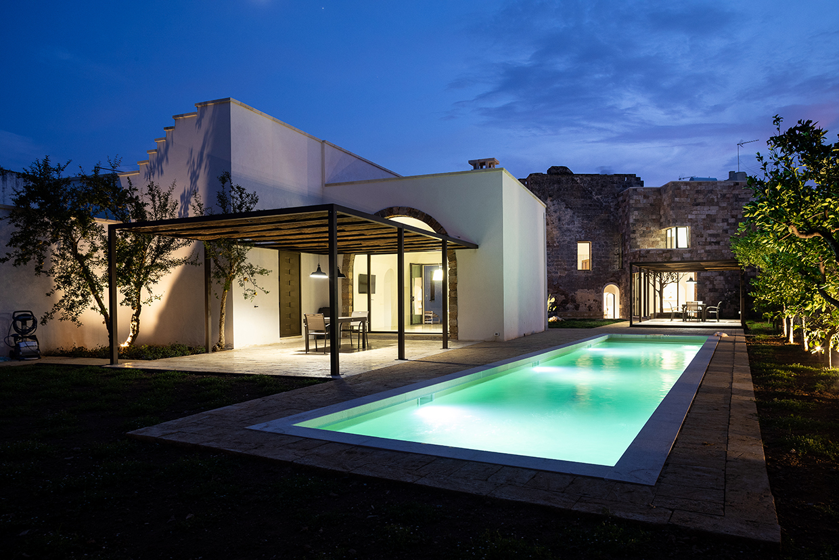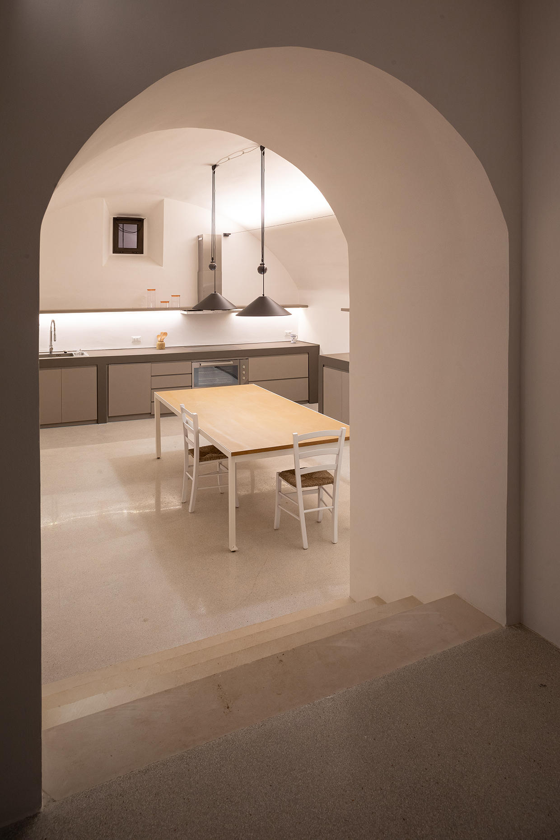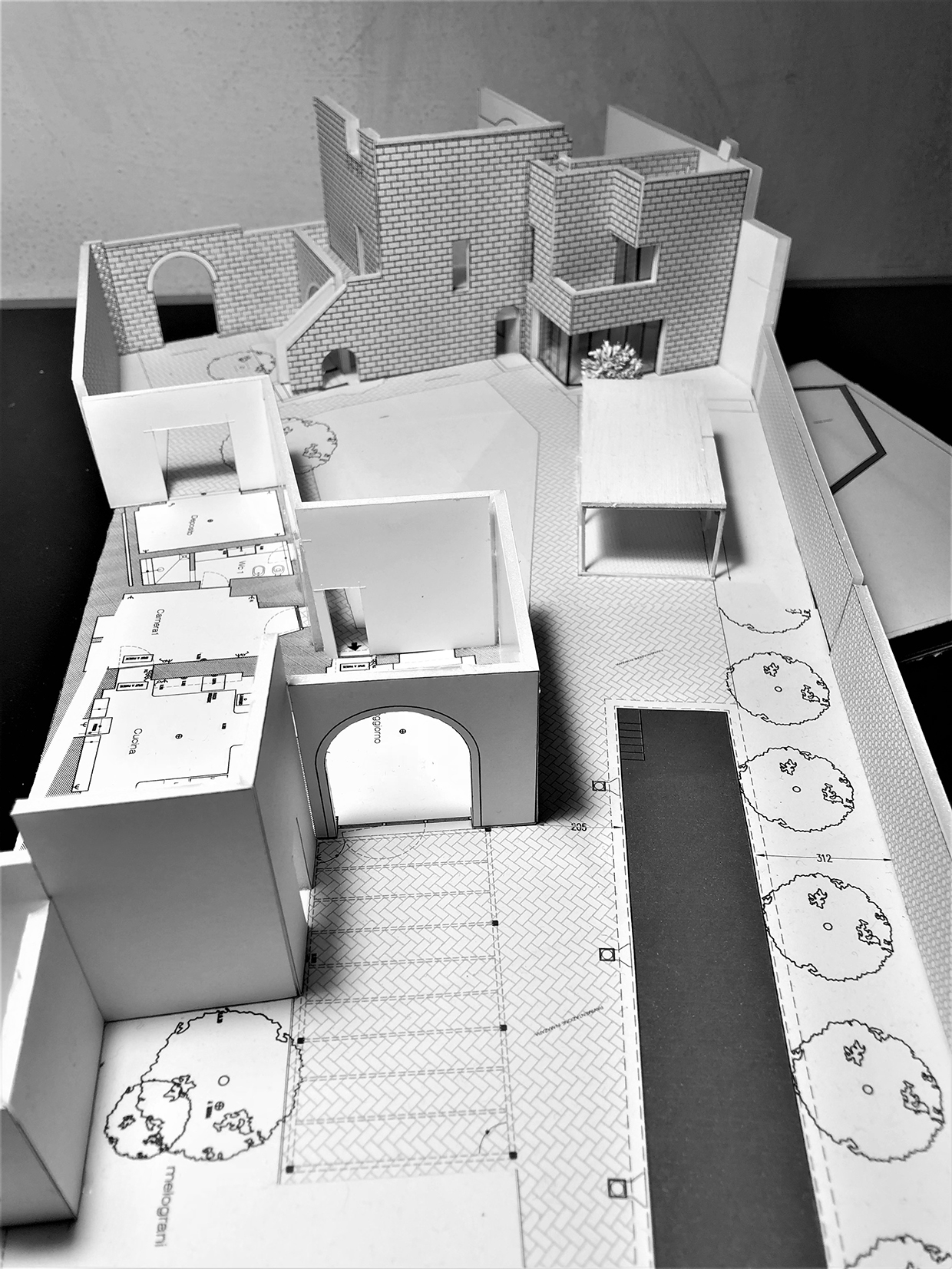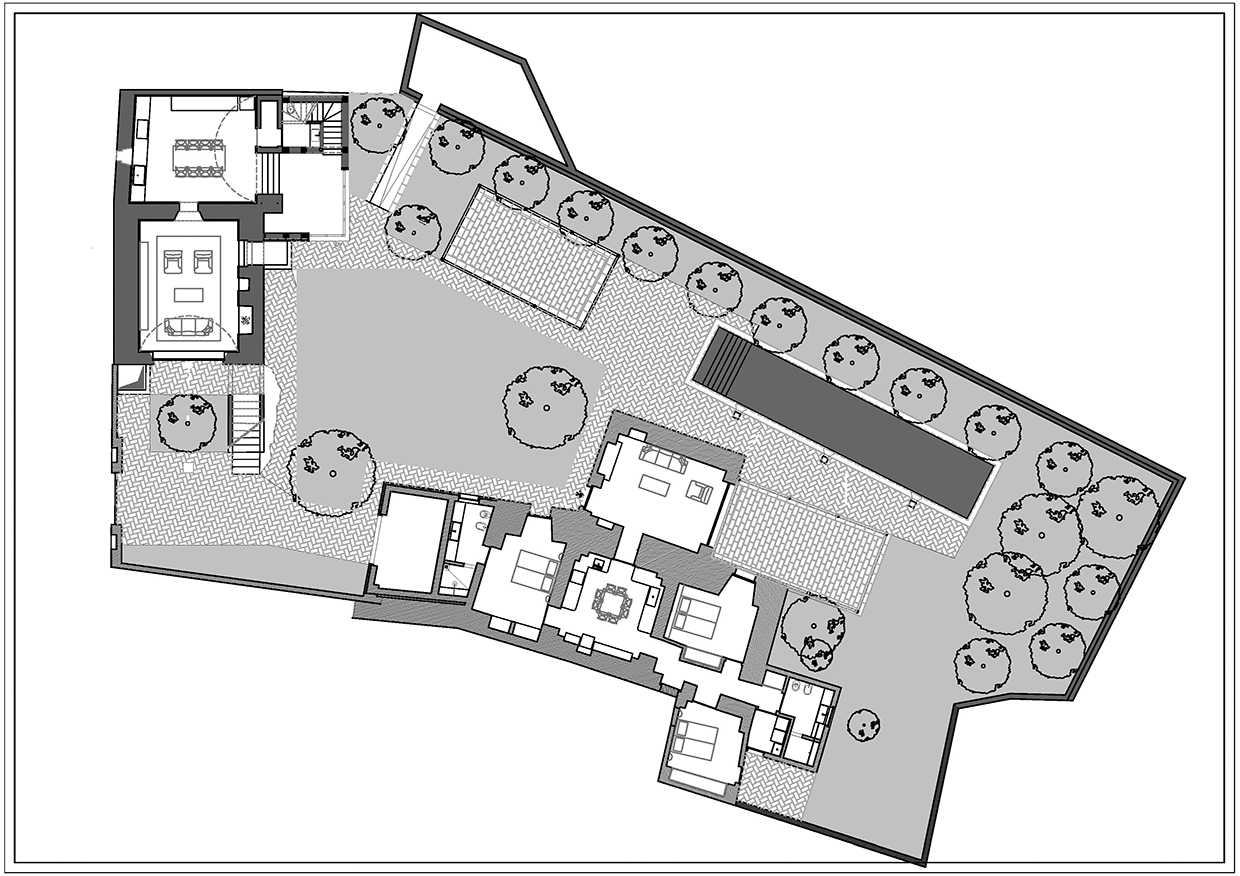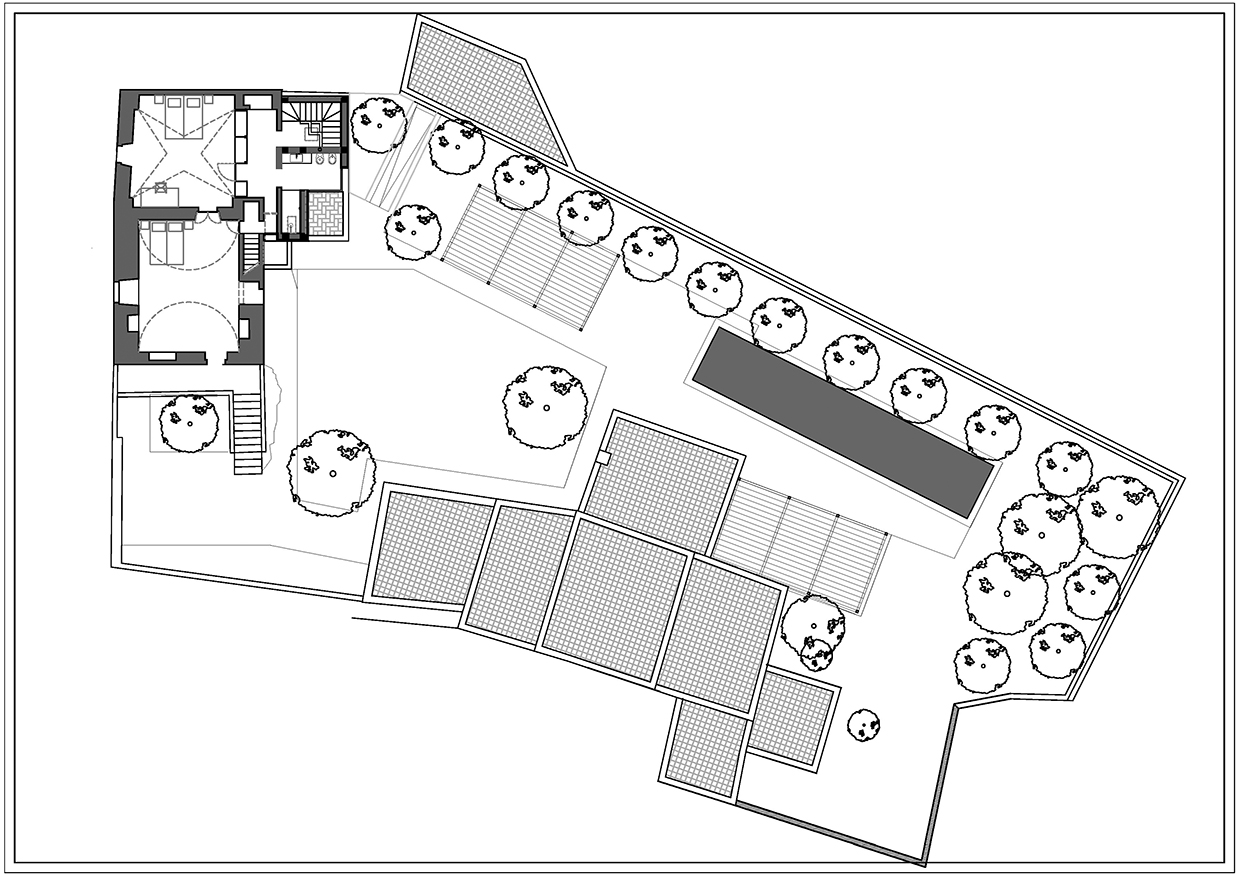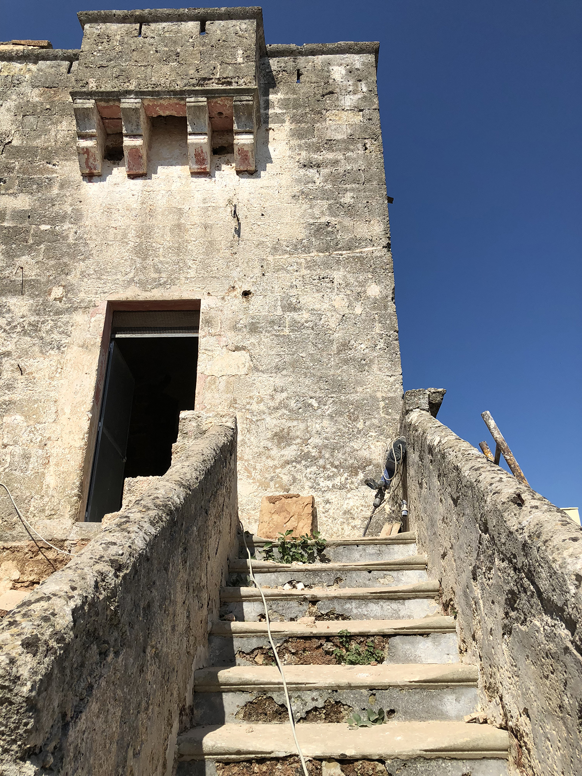
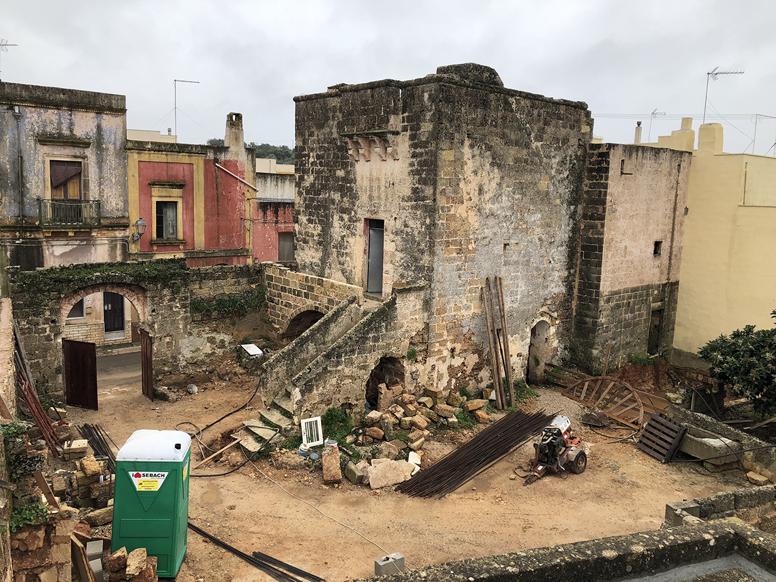
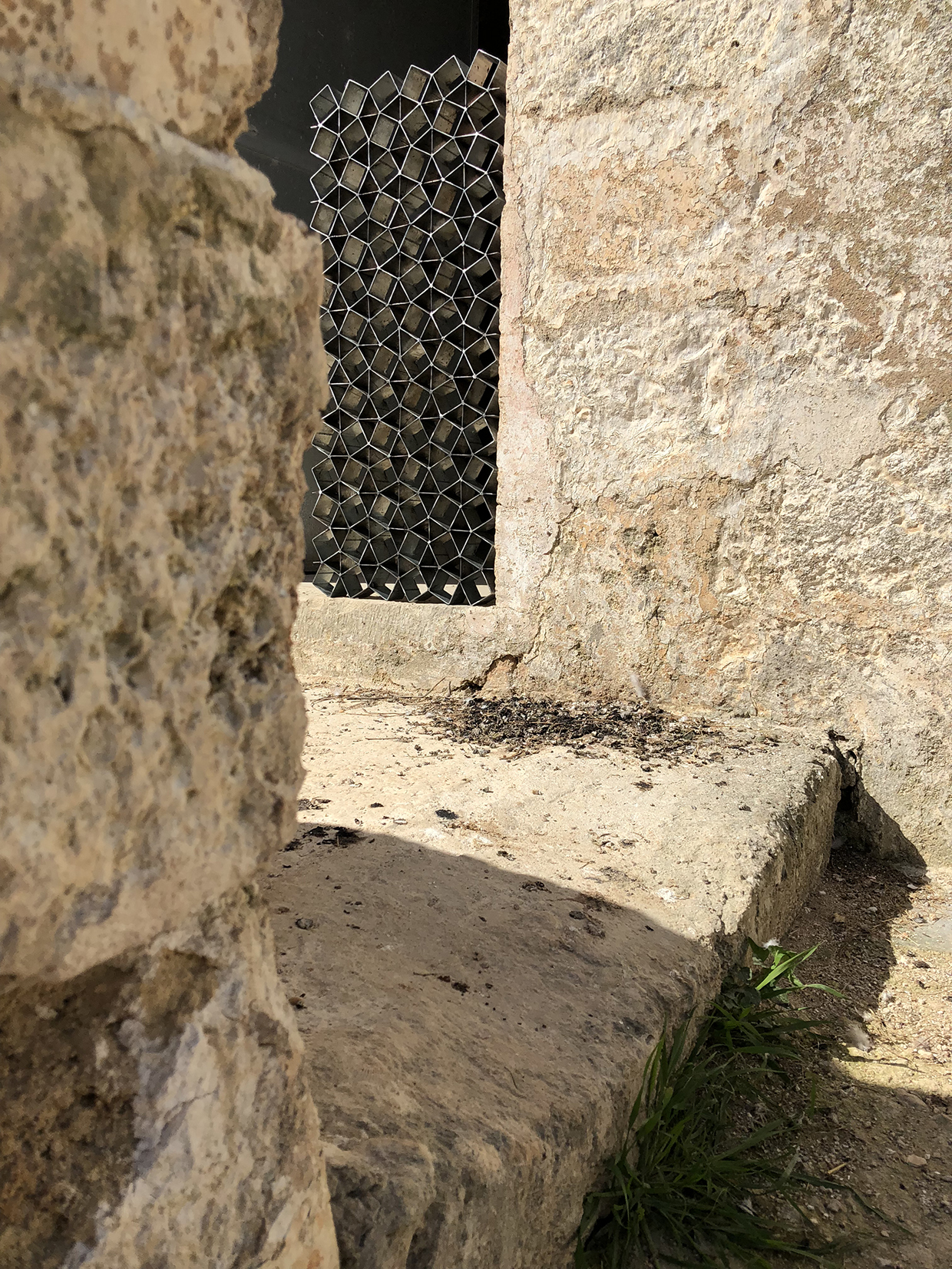
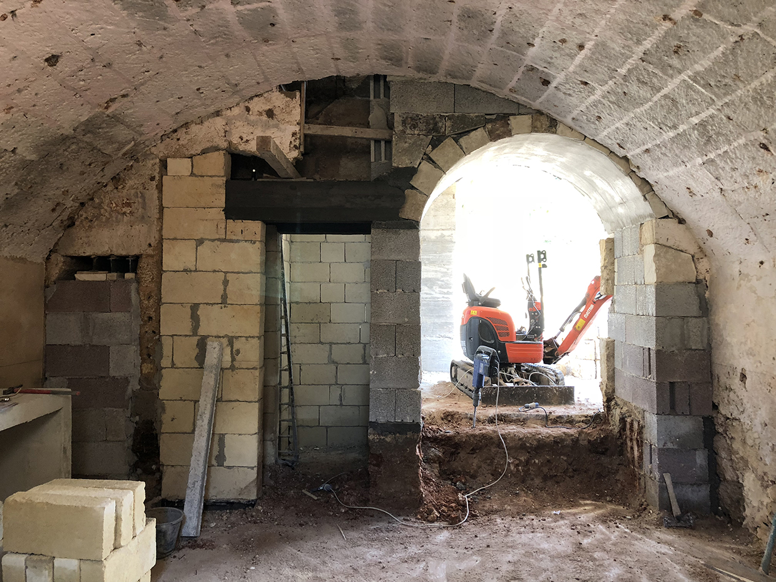
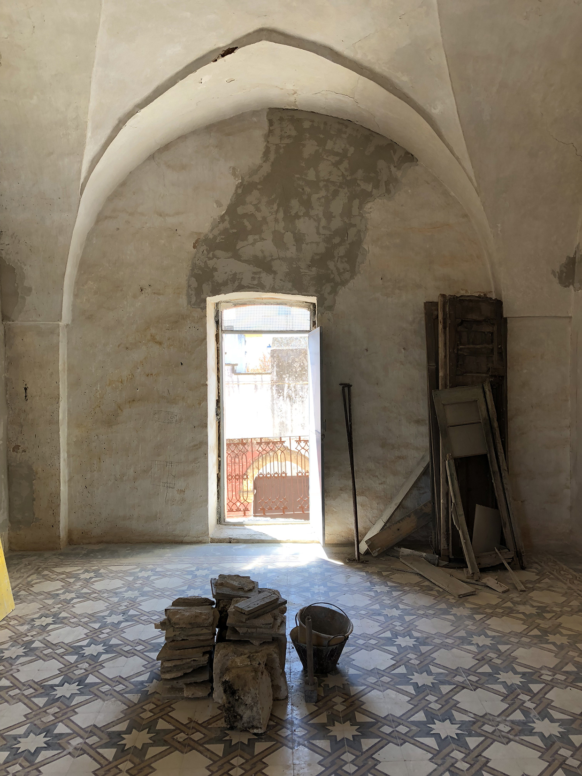
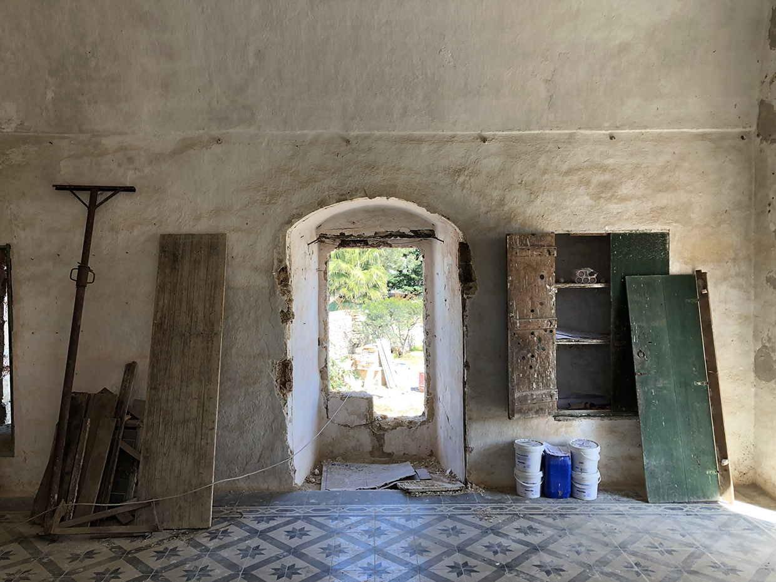
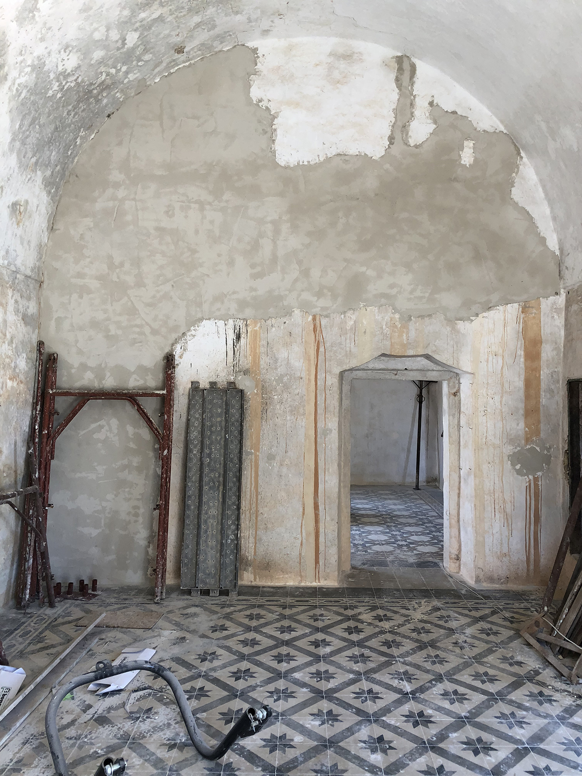
The property, an ancient tower and a small masseria (fortified farmhouse) surrounded by land, is located in Gemini’s historic core, a village in southern Salento (Apulia). The project aims to renovate and enlarge the tower and the masseria, to transform the land into a garden and to realize a swimming pool. The tower needed internal stairs and facilities that were added in a small annex, which allowed not tampering the tower. The new body also establishes a new relation with the garden. Old tuff recovered locally was used as façade cladding thereby obtaining a mimesis with the pre-existing buildings. The transformation of the vegetable garden into a garden with swimming pool induces opening to new views. Thus the masseria has also undergone modifications to face it towards the garden. Both buildings are planned as autonomous dwellings.
Photo: Alberto Novelli
Strutture: Ing. Damiano Vantaggiato, Cutrofiano
Impresa: D'Amico Costruzioni srls, Alessano
Impianti: Daniele Trazza, Muro Leccese
Impianto elettrico: Biagio Raona, Corsano
Mobili: Garrapa Roberto, Melpignano
Pavimenti: Primiceri, Matino
Serramenti e opere in ferro: F.lli Moroni srl, Alessano








